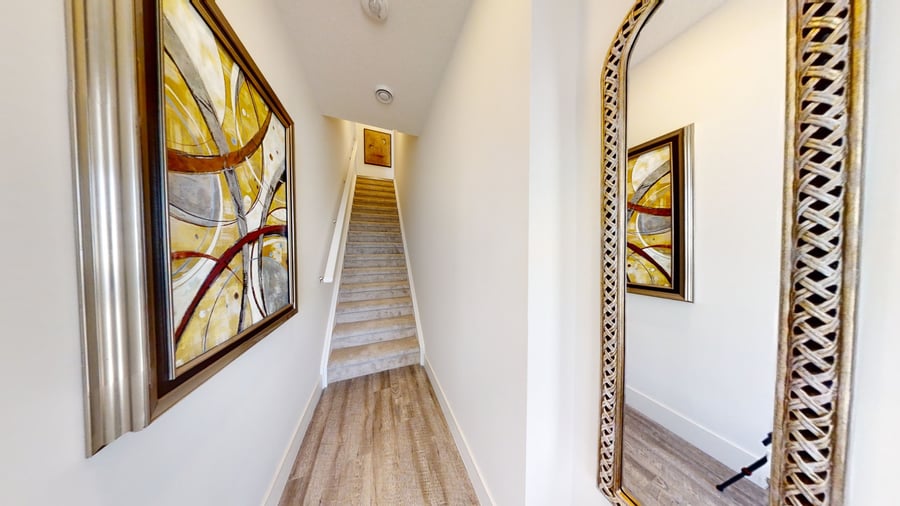Caymen
Overview of the Caymen Floor Plan
Experience luxury living in London, Ontario with this stunning 3 bedroom, 2 storey stacked Caymen condo. Boasting modern finishes and spacious rooms, this condo is the perfect place to call home. Enjoy the convenience of in-suite laundry, private balcony, and access to all the amenities this complex has to offer. The prime location is just minutes away from shopping, dining, and entertainment options making it the perfect choice for those looking for an urban lifestyle. Don’t miss your chance to own this incredible condo in London, Ontario.
Specifications
- Exterior
- Quality Construction Features
- Electrical & Mechanical
- Flooring
- Plumbing
- Interior Finishes
- Warranty
- Private deck as per design with contemporary glass balconies
- Floor to ceiling vinyl casement windows throughout home (excluding basement sliders) enhanced by Juliette balconies
- Upgraded steel insulated exterior front doors with “multi-lock” security system
- Vinyl Clad patio doors
- Aluminum fascia, soffits, eaves and downspouts
- James Hardie Cement Fibre Siding
- Maintenance free living
- Conventional SPF floor joists
- 7/16″ OSB roof sheathing
- All exterior walls are constructed with 2″ x 6″ spruce studs 16″ O.C.
- 3/4″ tongue & groove engineered subfloor glued, screwed and nailed
- R22 insulation on exterior walls above grade and R60 fiberglass in the attic
- Natural gas fired high efficiency forced air furnace
- Central air conditioning
- Programmable thermostat
- Simplified HRV system
- Natural gas-fired water heater (rented at purchasers’ expense)
- 100 Amp circuit breaker electrical panel
- Hard-wired smoke detector on every floor (carbon monoxide detector on floors located with bedrooms)
- Kitchen – over the range microwave – vented directly to exterior
- Exhaust fans in all bathrooms
- 2 exterior electrical outlets (where applicable)
- Decora outlets and light switches throughout home
- Waterproof luxury vinyl plank on main floor
- Carpeted bedrooms
- Ceramic tile in finished laundry & baths
- Moen single lever contemporary faucets in brushed nickel as per predesignated interior colour package
- Undermount double stainless steel sink in kitchen
- All plumbing fixtures including tubs, toilets & cabinets sinks are white
- 3/4 pc. Acrylic tub and shower in main bath (tub & shower if applicable)
- Posi-temp shower valves in all bathrooms
- Fully tiled shower or 3/4 acrylic shower in each ensuite
- Waterline rough in for fridge
- Shut off valves for plumbing fixtures in kitchen and bathrooms
- 9′ Ceilings on main floors
- Floor to ceiling windows
- Hard surface kitchen counter tops
- Luxury vinyl plank flooring on main floor
- Under cabinet lighting in kitchen
- Oversized luxury ensuite shower with glass doors
- Laminate counter tops in bathrooms
- Wire shelving in all closets
- Lighting plan includes pot lights and fixtures as viewed in the model
- Framed mirrors over all vanities
- Contemporary brushed nickel hardware for interior doors as per predesignated interior colour package
- Premium interior doors (painted)
- Paint grade contemporary casing and baseboard
- “Knockdown” textured ceilings throughout except bath, laundry & closet areas
Includes 7 year structural warranty on all homes with Tarion Ontario New Home Warranty
The Caymen Floor Plan
Click each floorplan image to enlarge for more detail.
Virtually Tour The Caymen Floor Plan
The Caymen Floor Plan Gallery
Caymen
CALL FOR PRICING
3
Bedrooms
2.5
Bathrooms
1765–1809
Square Feet
Share this Floorplan
Available In:
Shift Condos



 ►
Explore 3D Space
►
Explore 3D Space













